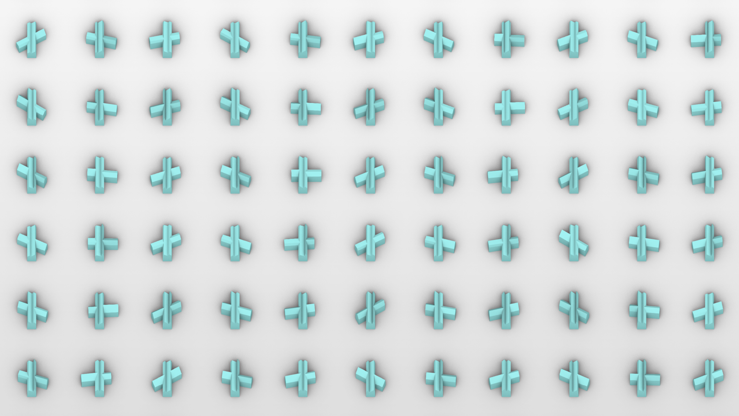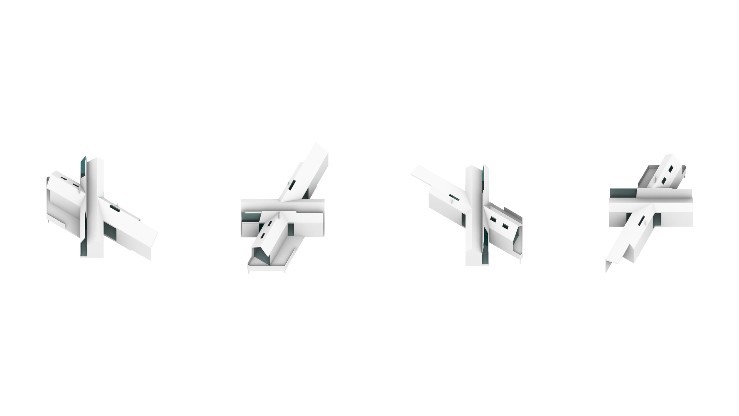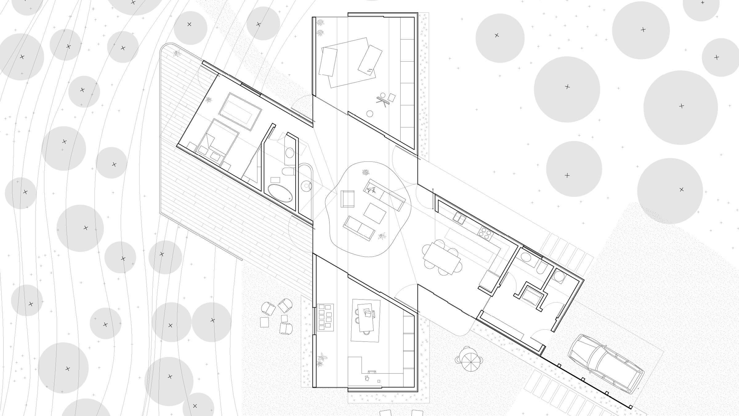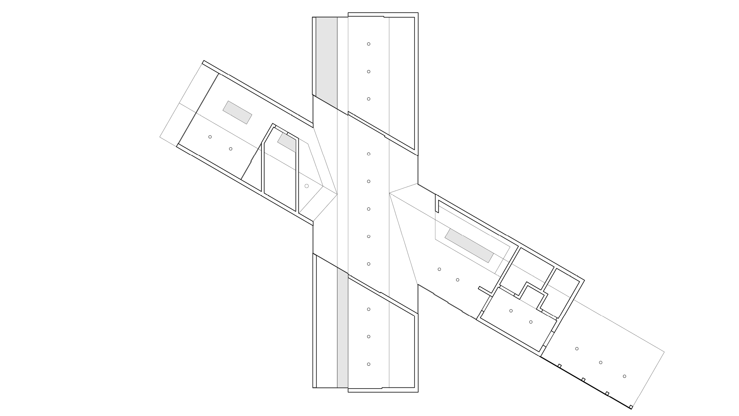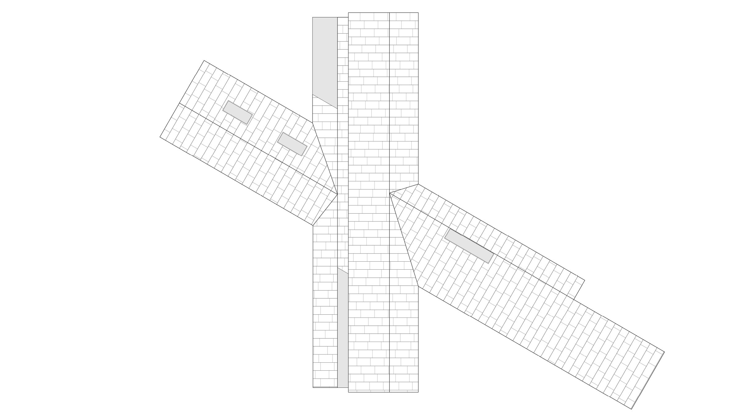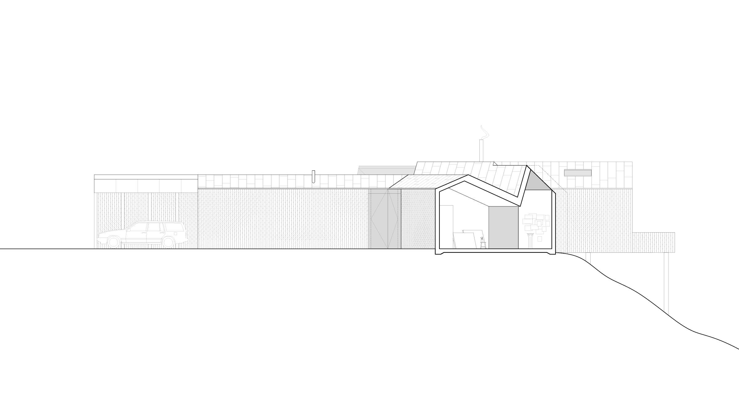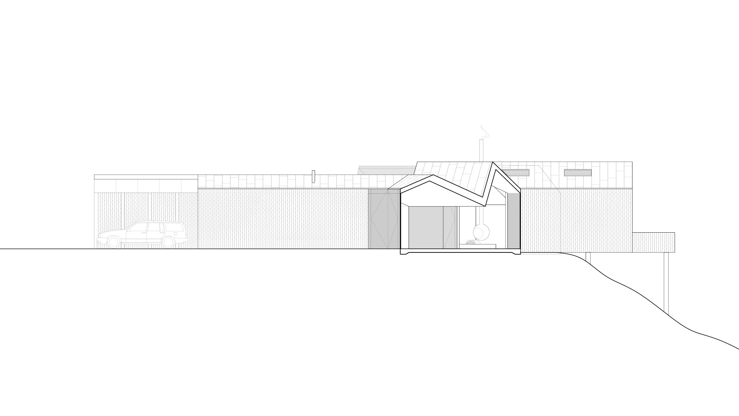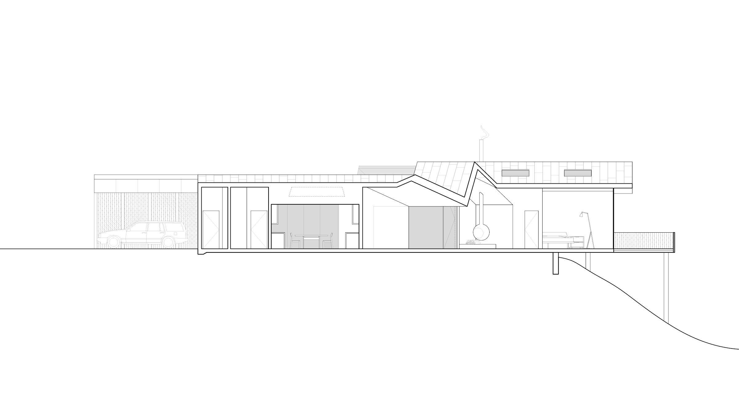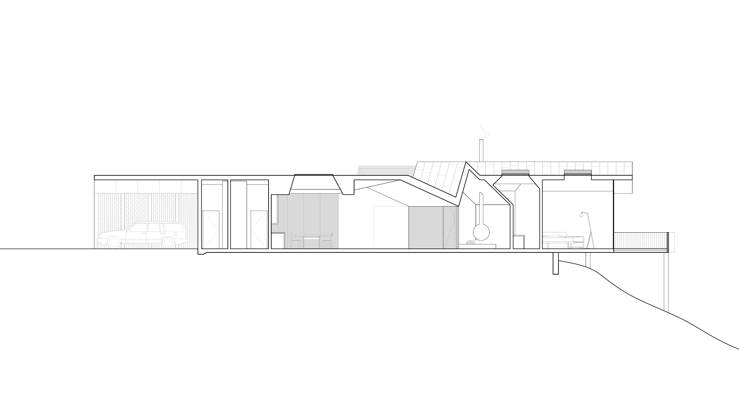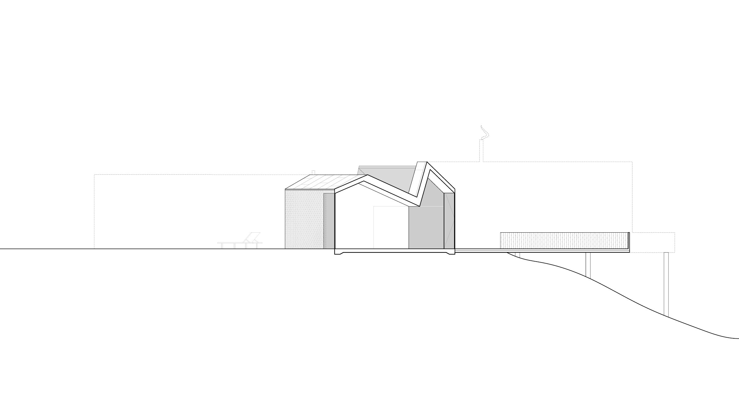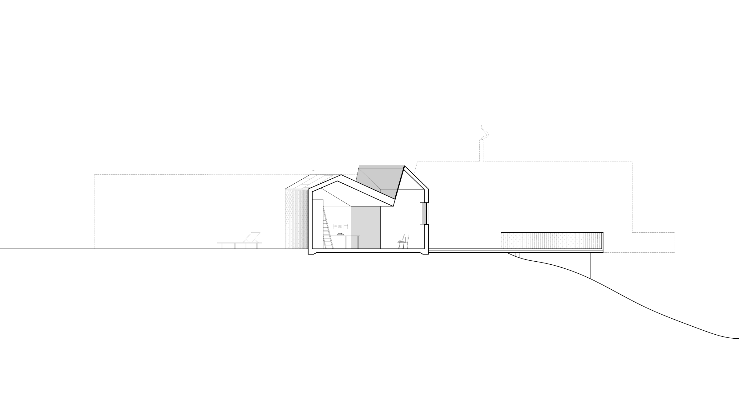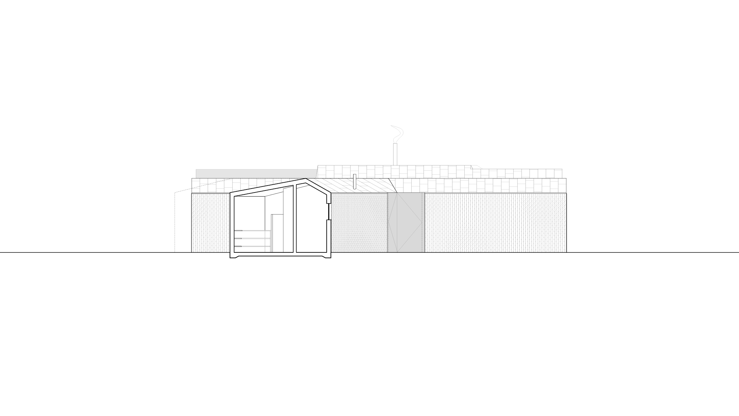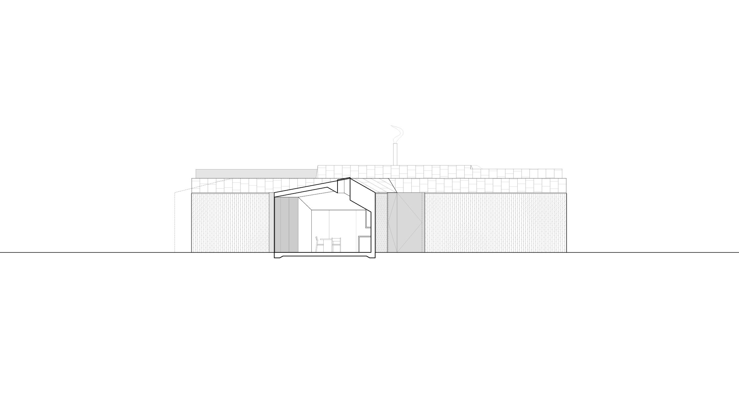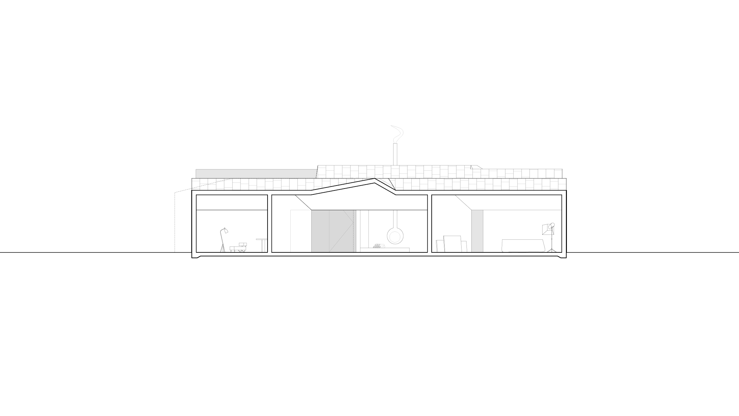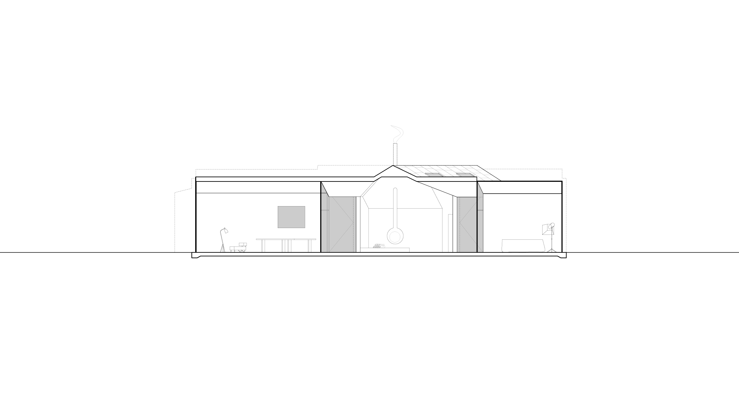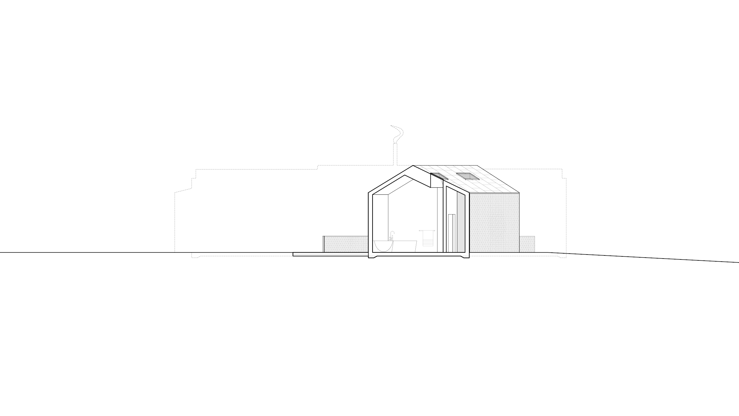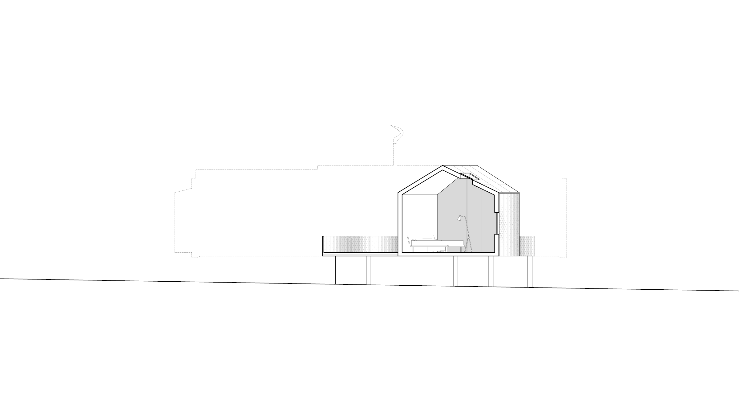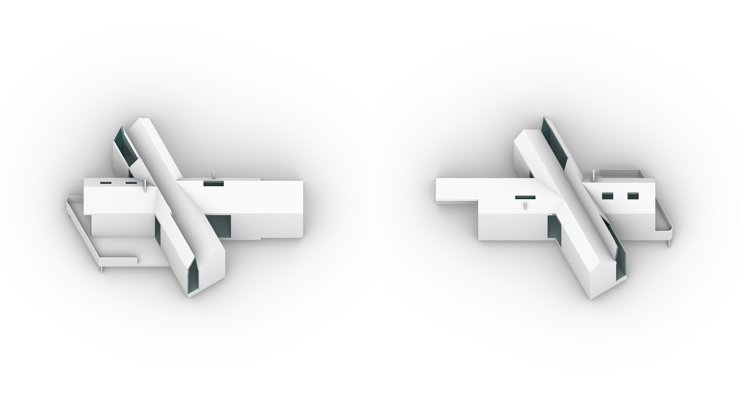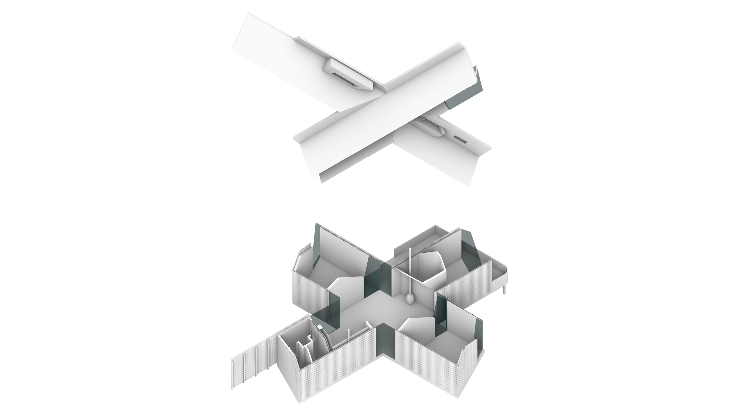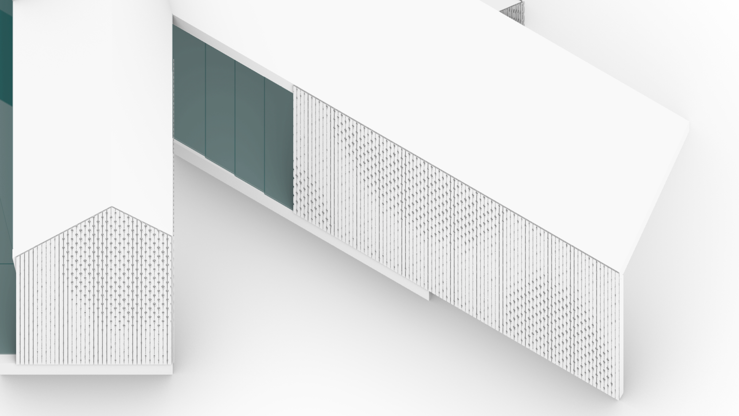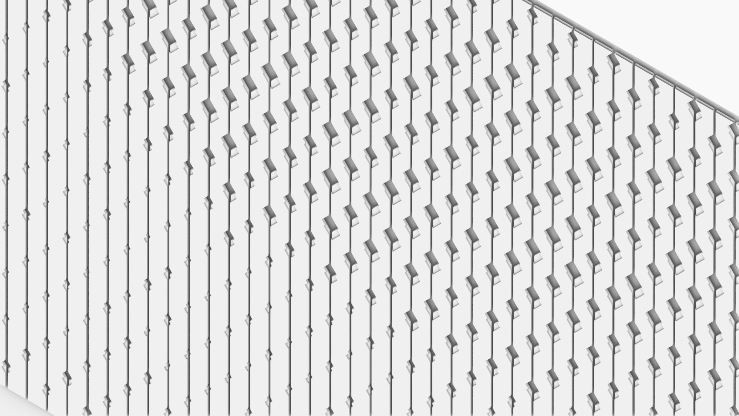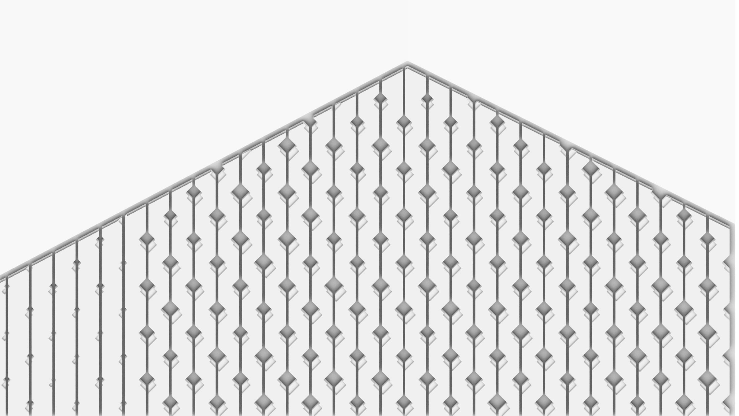X House
Schematic Design, 2018
Guerneville, California
X House is a house for an artist and a writer. The plan consists of an axis of living (bedroom, kitchen, dining area) and an axis of work (painting studio and writing studio). At the intersection lies a large communal living space that forms the heart of the house.The building lies atop a steep slope in a heavily wooded site. The ends of each bar are oriented towards specific views, and the bars create small private garden areas that extend out from the interior spaces. Each bar is shaped by a carefully designed sawtooth gable roof that captures both direct and indirect natural daylight for each of the program spaces. The building envelope reinterprets traditional wood siding through an economical yet customized routing pattern that produces a variable relief texture along the building elevations.
Project Credits:
Design Team: Adam Marcus, Peter Pham

